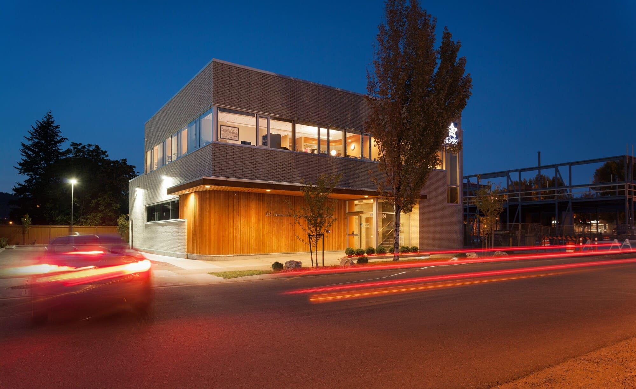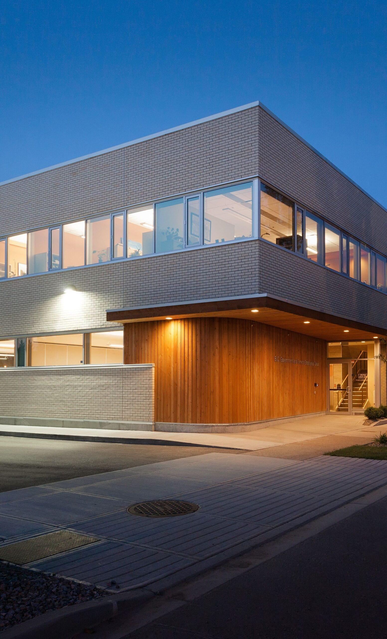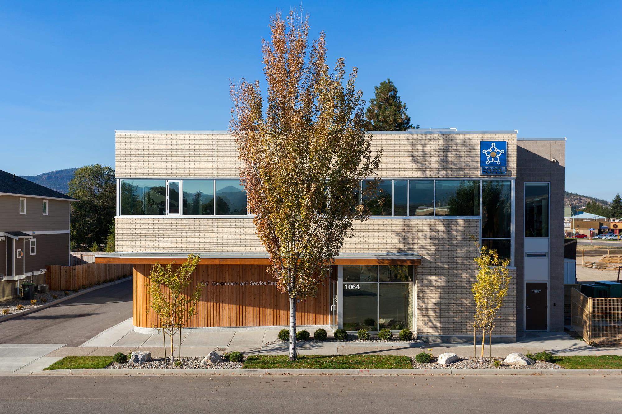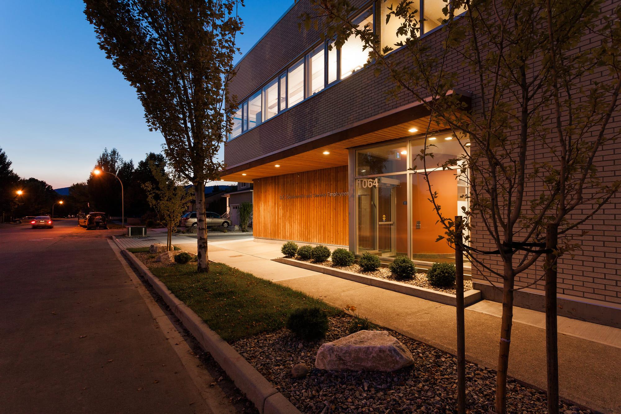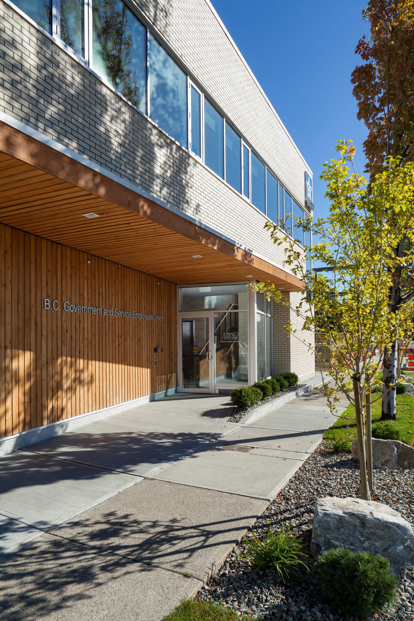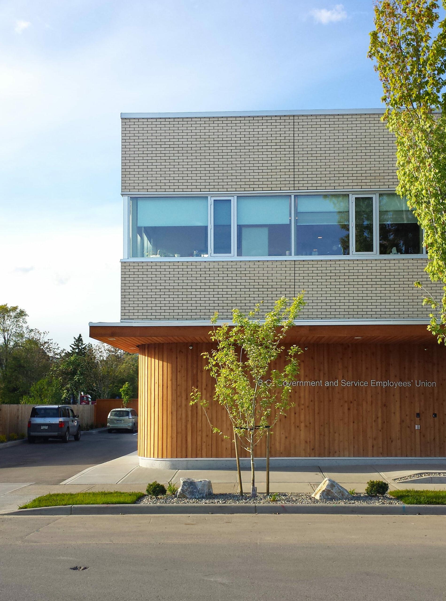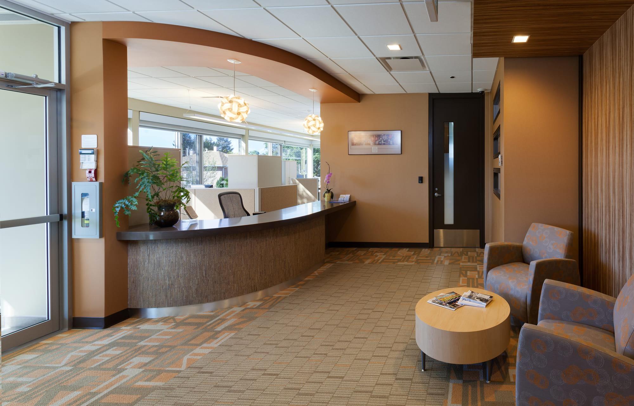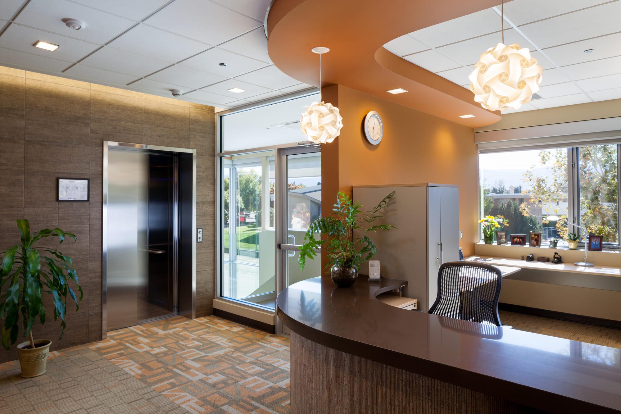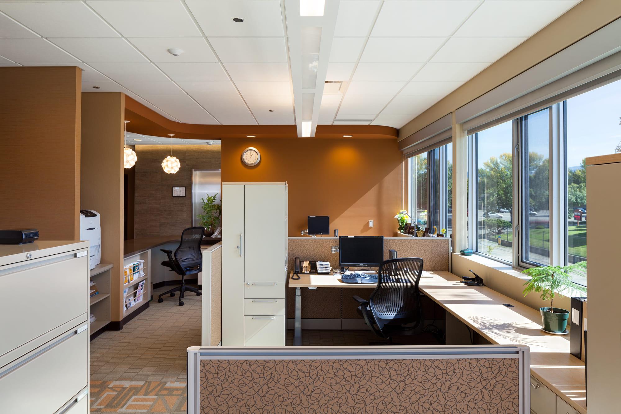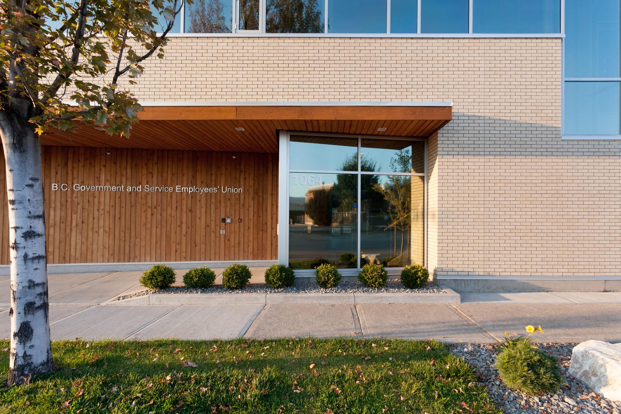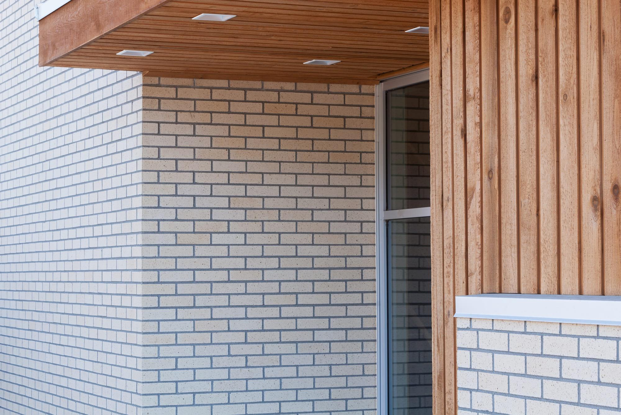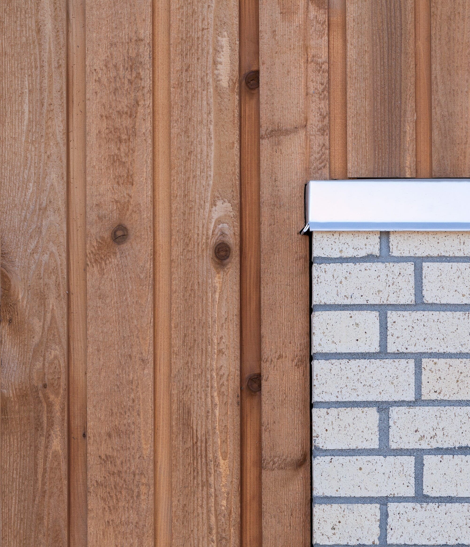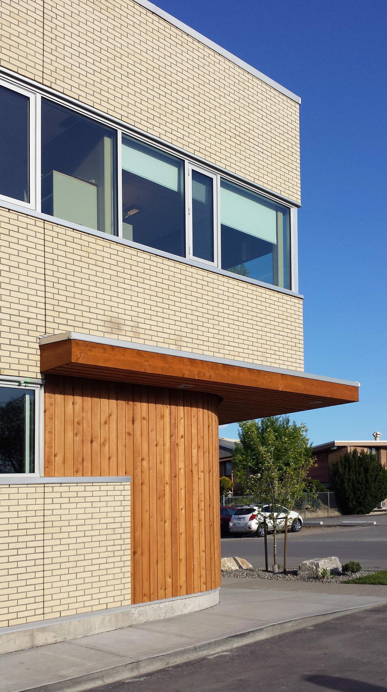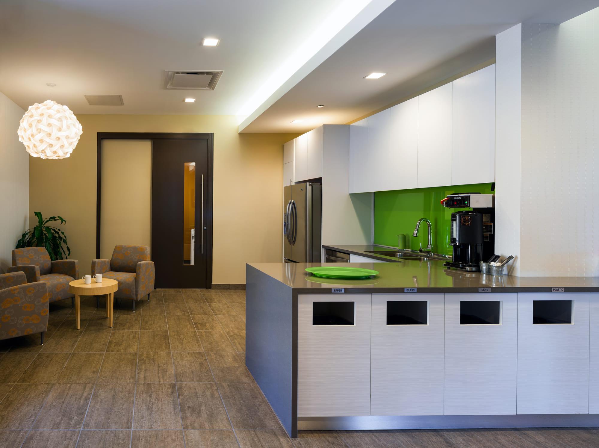This 2-storey commercial office building on the edge of downtown Kelowna functions as a regional office and meeting hub for the BC Government and Service Employees’ Union. Its program consists of office space on the second storey and a large meeting hall with support spaces at grade.
The building’s location sits in-between a quiet single family residential neighbourhood and a busy retail centre. The project is designed to act as a bridge between both uses. It incorporates the surrounding residential sense of place through its lower scale, vernacular brick and wood materials, and associated colour scheme, while addressing the street in a more public, retail manner.
The building was well received by the City, the owner, and the surrounding union membership and was the first of a number of regional union centres that Studio B Architects has designed for BCGEU.

