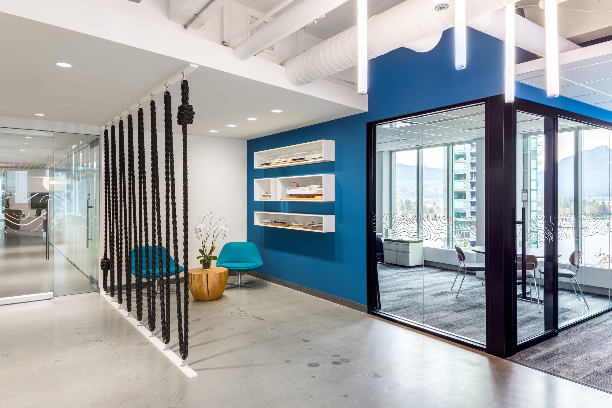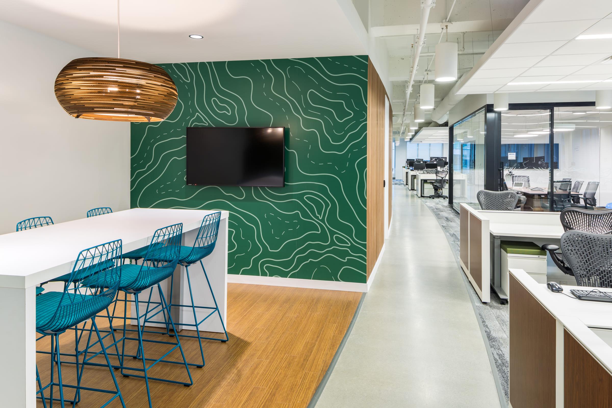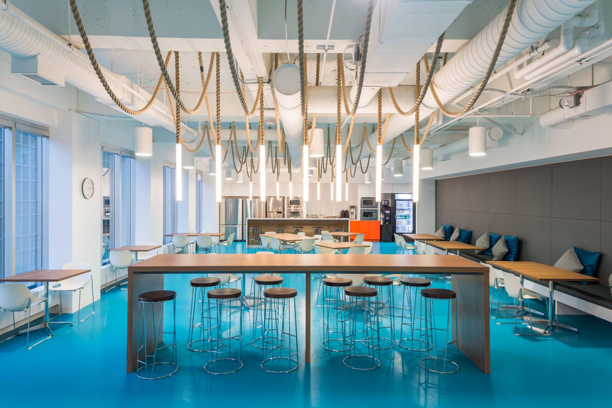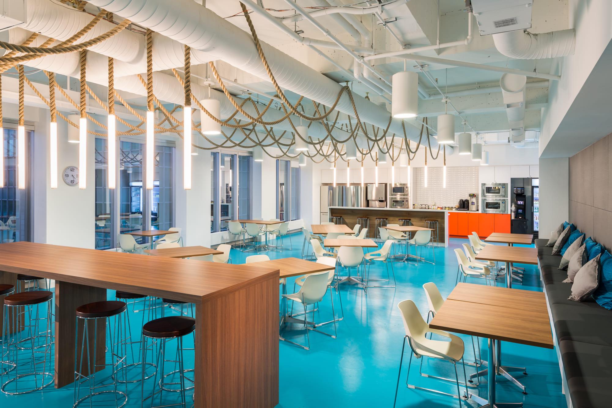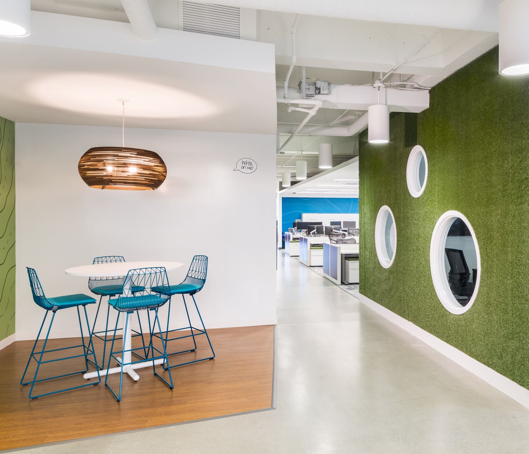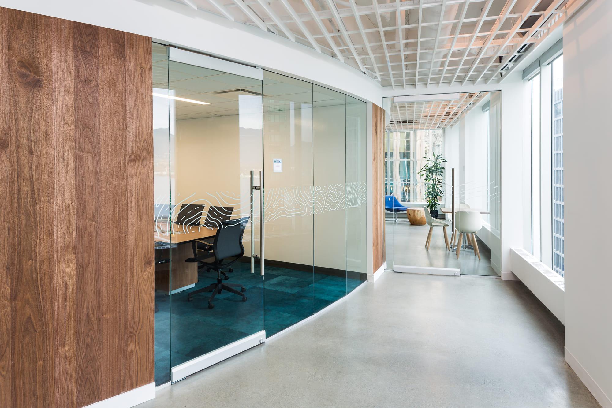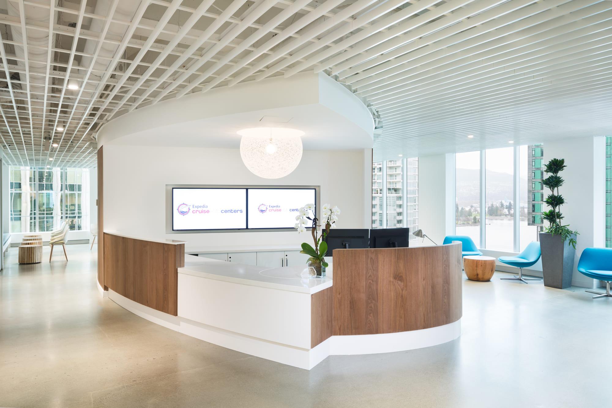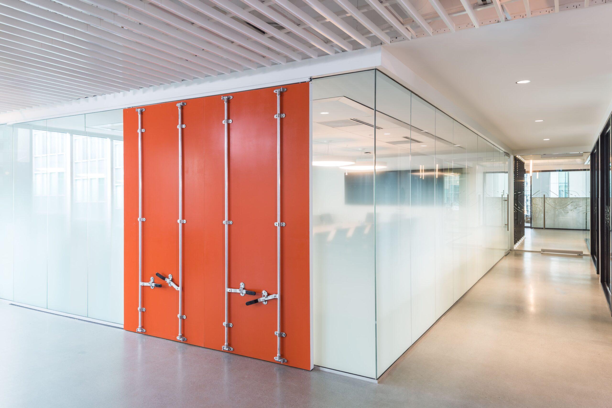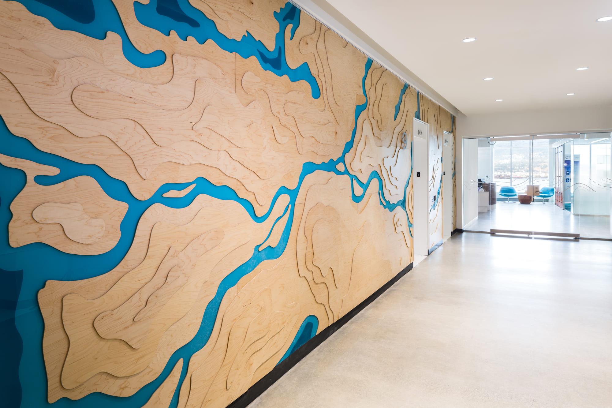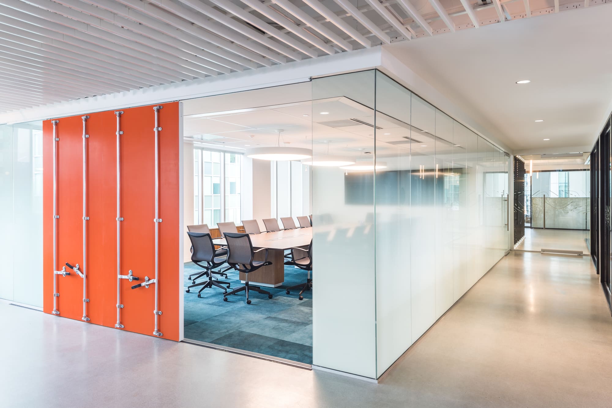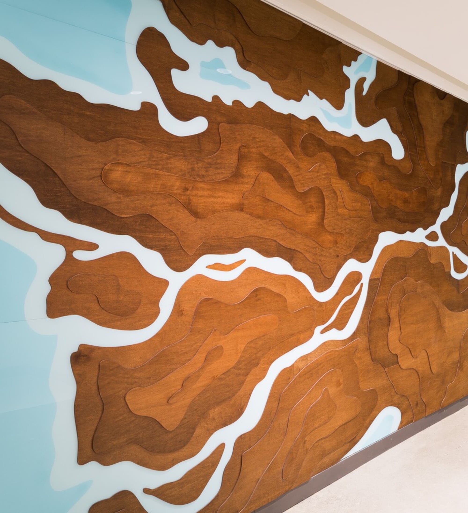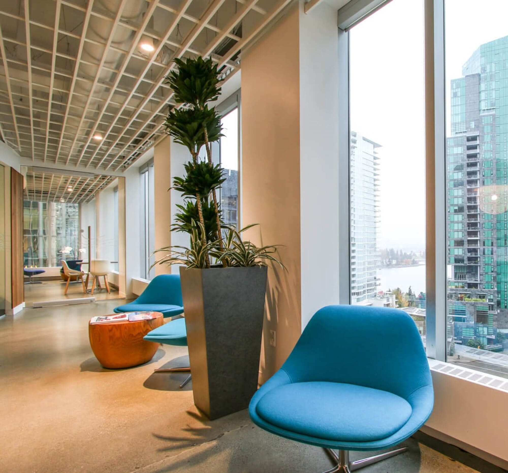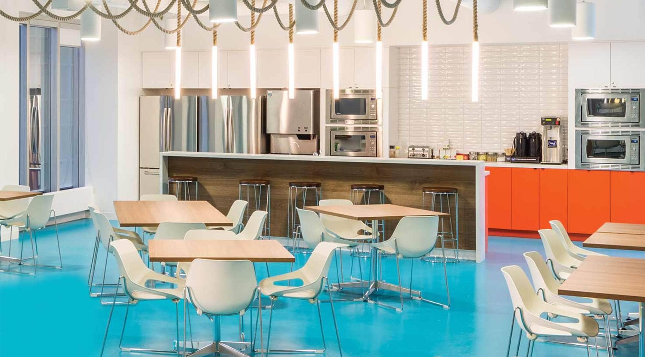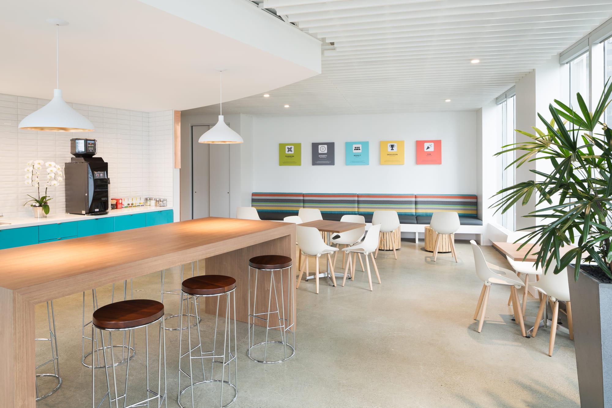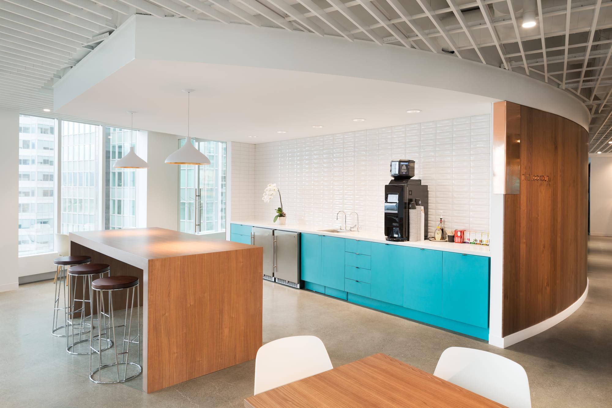Expedia Vancouver
Location: Vancouver BC
Area: 30,000 ft2 (2,785 m2)
Status: Completed 2015 under previous firm Studio B Architects
In association with Gensler Dallas
Schematic Design by Gensler
Design Development/ Local Architect Studio B Architects
Our team worked closely with designers Gensler Dallas to deliver a project that truly represented the core corporate identities of both Expedia and CruiseShipCenters – merging under the same roof for the first time in Vancouver.
In order to meet an extremely tight deadline and budget, studio B produced a complete and comprehensive detail design and construction documentation package and led the project from the end of schematic design all the way through occupancy. With expertise in current design trends, construction practices and working in collaboration with the contractor, studio B executed this trendy Gensler design with flawless modern details, responsive adaptation to design changes on site and promoted the use of local materials and suppliers as part of the specification package.
The design, over two floors, took advantage of the sweeping views of the Vancouver north shore. Many of the intricate details paid homage to the breathtaking natural beauty of British Columbia while including the whimsy of the nautical theme.


