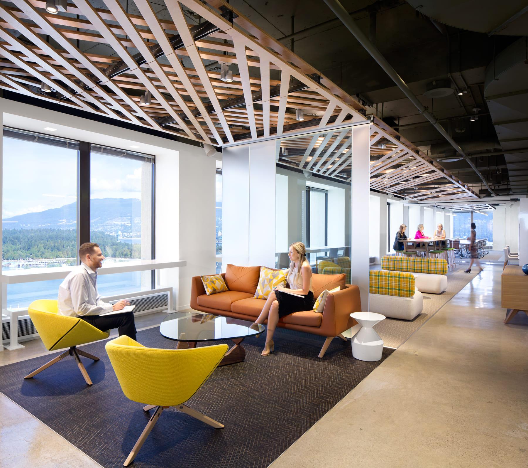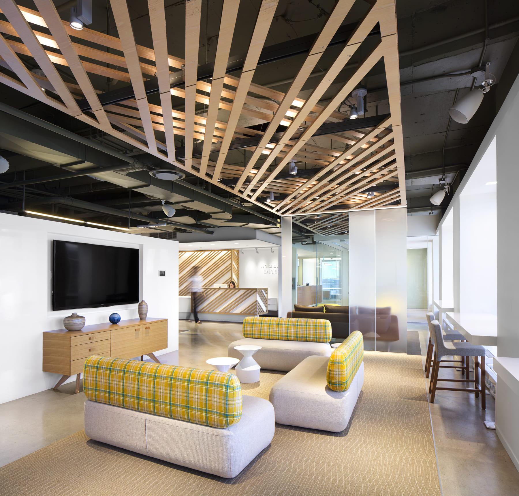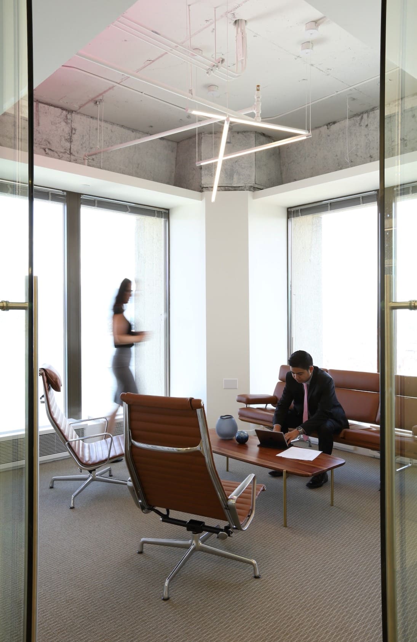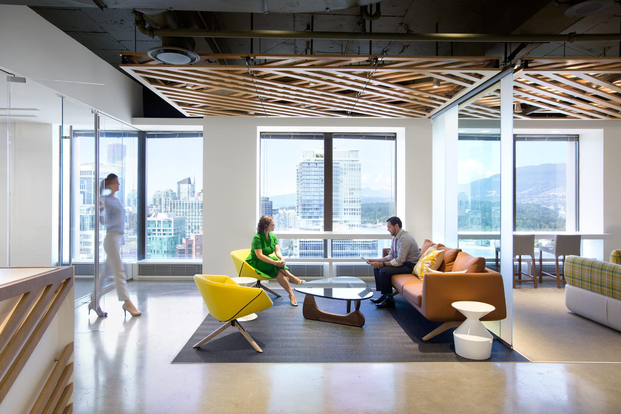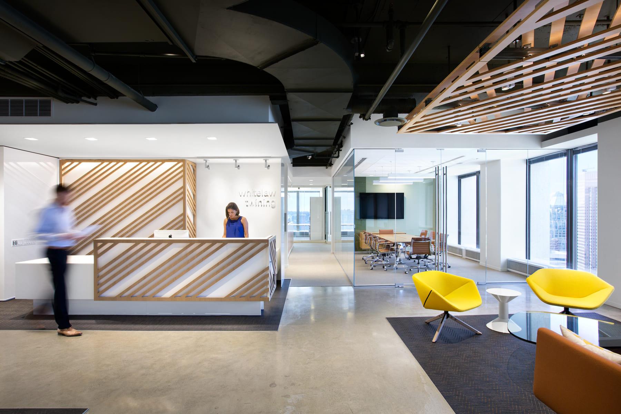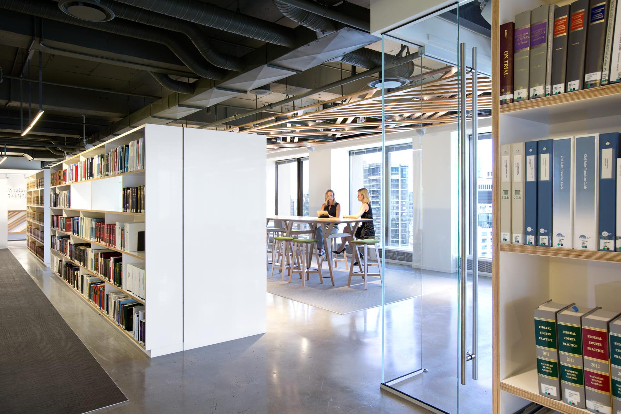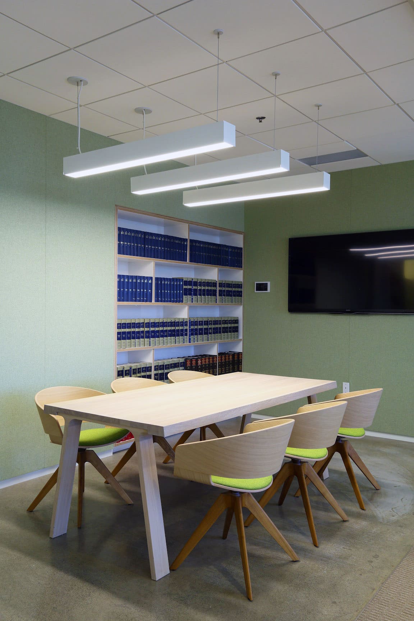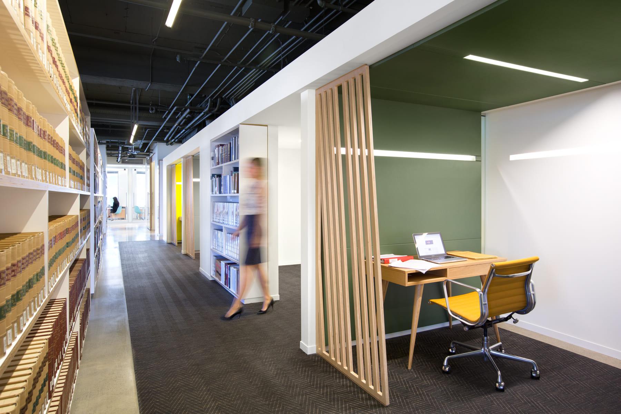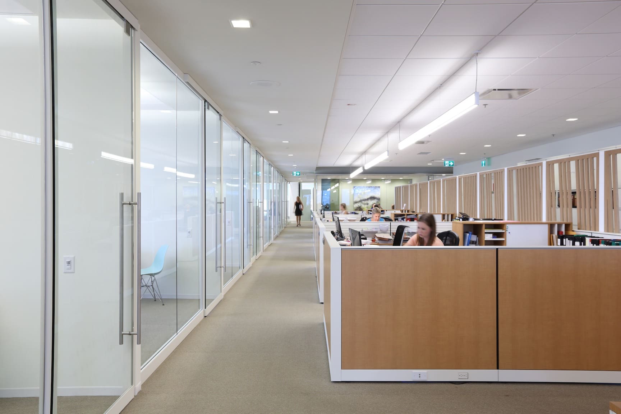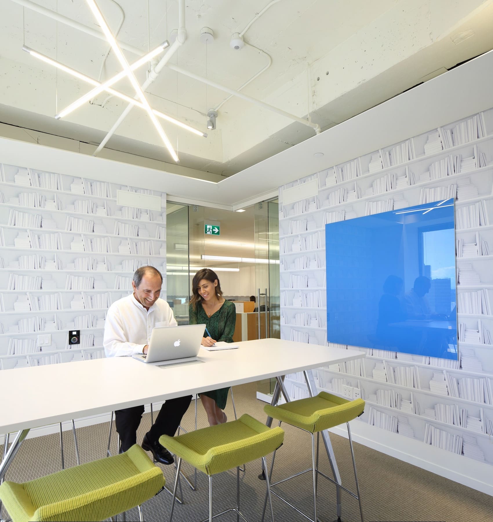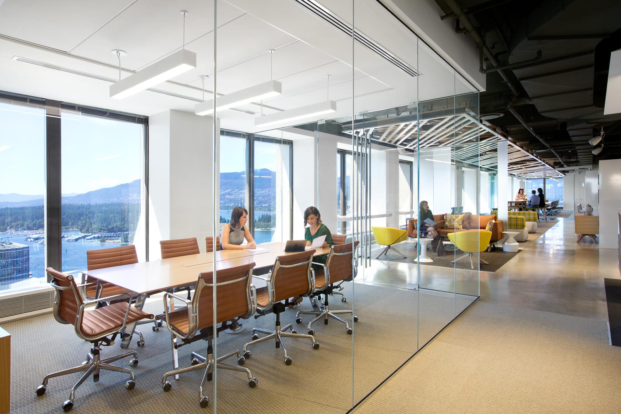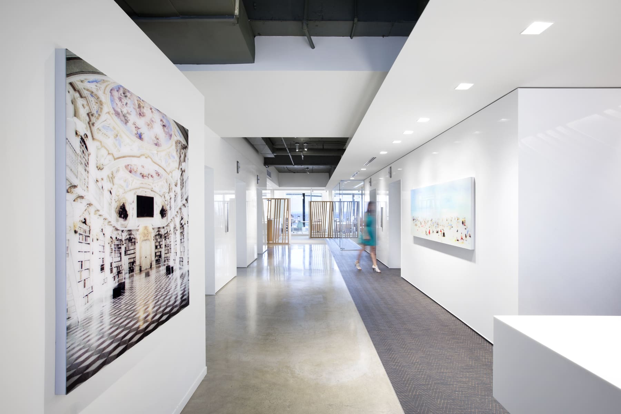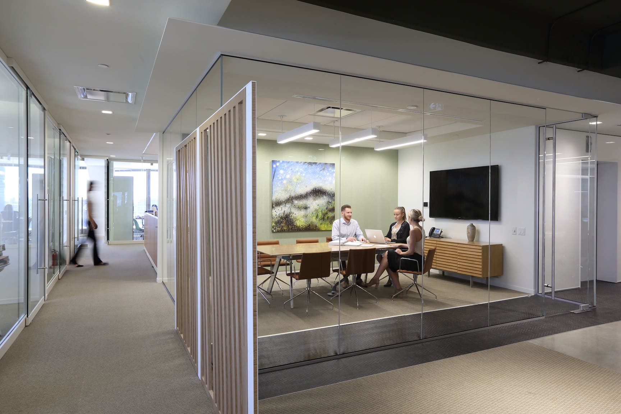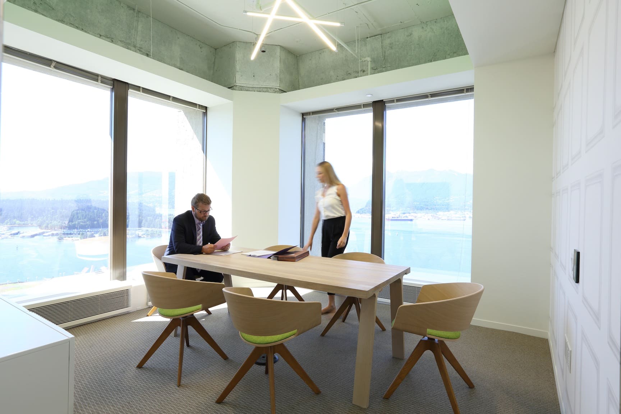Whitelaw Twining Law Corporation
Location: Vancouver BC
Area: 22,700 ft2 (2,100 m2)
Status: Completed 2013 under previous firm Studio B Architects
“What we appreciated more than anything was Michelle’s collaborative and supportive approach…an approach that helped make the renovation process fun and exciting. Her team ensured a high quality and vision for the project was maintained throughout the entire construction process; adapting to on site issues with the same level of care and consideration as the initial design”
-Paul Sandhu, Chief Financial Officer
The partners and steering committee of Whitelaw Twining LLP wanted a unique look for their office that captured their specific personalities. A departure from the typical corporate law offices in downtown Vancouver, the design sought to enliven the overall space with clean lines, distilled details and a variety of open and enclosed spaces including small meeting nooks at the corners, small alcoves for quiet reading, and larger social spaces. The main board room – bare bones and minimal – opened up into a larger communal lounge/ eating area. This concept was ideal for Whitelaw and has definitely become the main social hub for their staff. It offers an impressive party space for their frequent client events as well.
The design team worked hand in hand with Gensler | Seattle throughout the project from Design, construction documentation, and on-site construction administration in a collaborative and seamless way.
In Association with Gensler Seattle.
Designer / Gensler
Local Architect / Studio B Architects

